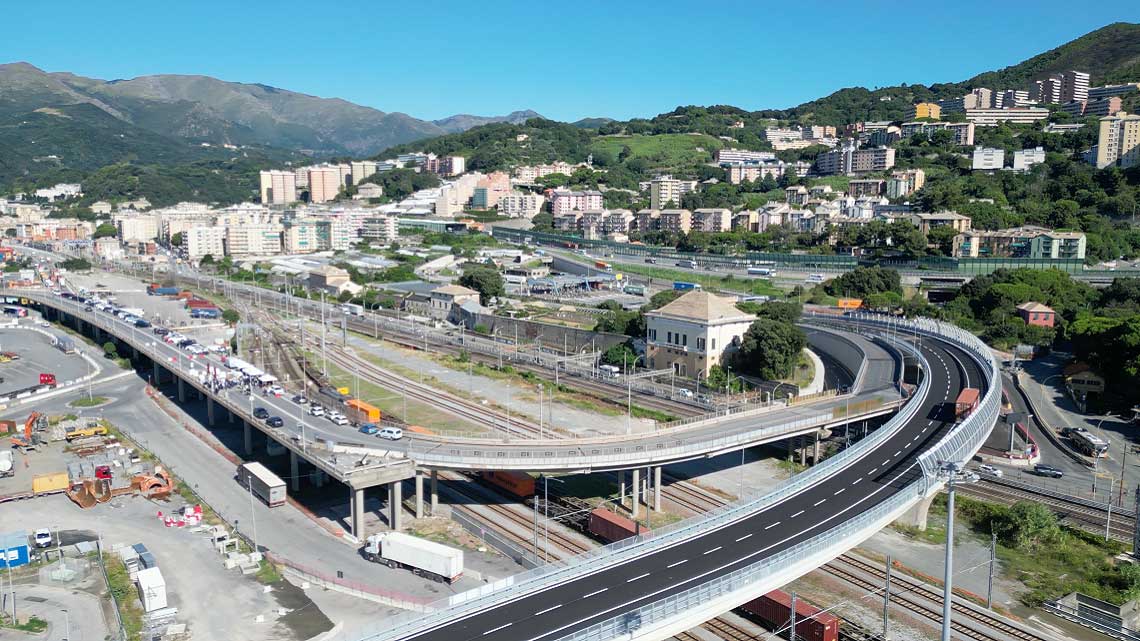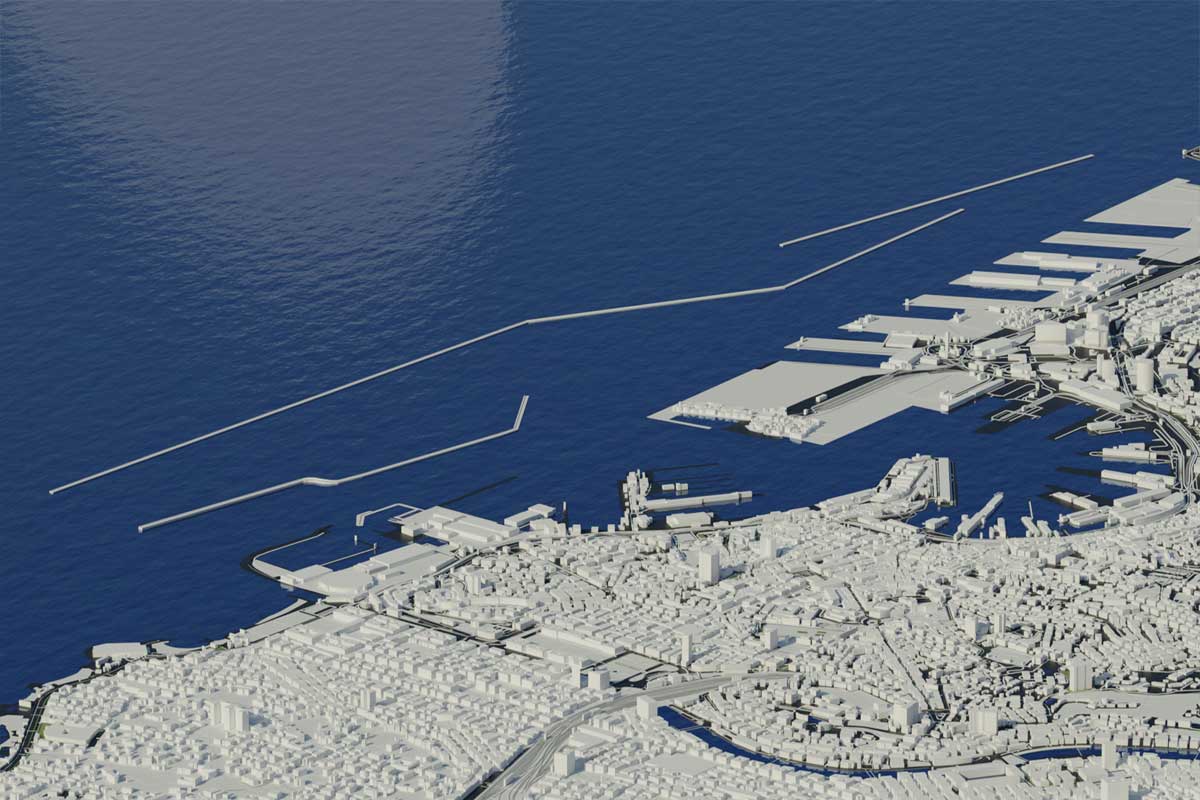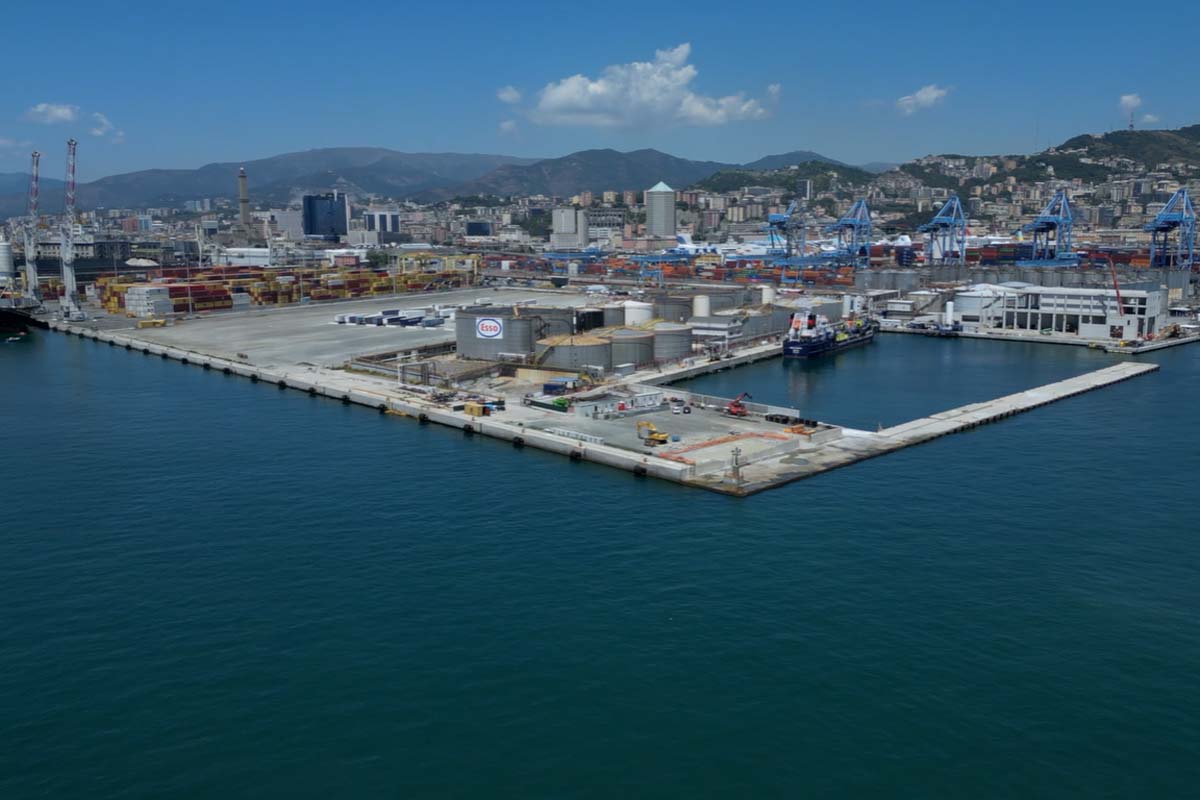Italy, Ostia – Implementation of the sea structures of the tourist harbour
Implementation of the sea structures of the tourist harbour of Ostia. The chosen solution is featured by 2 water-breaks for a whole length of 1161 m, towards the centre of the harbour to form an entrance that is more than 60 m. wide. A front-harbour with a pseudo-elliptical shape and a surface around 20.000 m2 enables the access to the internal harbour through an entrance of about 46 m.

Italy, Ostia – Implementation of the sea structures of the tourist harbour
Implementation of the sea structures of the tourist harbour of Ostia. The chosen solution is featured by 2 water-breaks for a whole length of 1161 m, towards the centre of the harbour to form an entrance that is more than 60 m. wide. A front-harbour with a pseudo-elliptical shape and a surface around 20.000 m2 enables the access to the internal harbour through an entrance of about 46 m.
The mooring areas are made of 2 basins at the secondary entrance side; one covers an area of 66.100 square meters and a width of 3.50 m and is used for smaller boats and the other one covers a surface of 68.600 square meters and a width of 4.50 m and is used for bigger boats.
The major element featuring this solution is a movement dock covering an area of 6.150 square meters located between the above mentioned docks and delimited on the ground side by an artificial beach, 180 m long that is supported by an underwater barrier to absorb the diffracted wave motion.
The mooring internal structures are made of a series of 4 fixed wharfs in the Western dock and 8 floating wharfs in the eastern dock.
Before the construction of the harbour the coast was protected by a series of emerging reefs that were 100 m long each and were parallel to the water’s edge; they were removed to enable the construction of the harbour: the recovered materials was selected and used again for the construction of the piers and the docks’ borders.
The mooring areas are made of 2 basins at the secondary entrance side; one covers an area of 66.100 square meters and a width of 3.50 m and is used for smaller boats and the other one covers a surface of 68.600 square meters and a width of 4.50 m and is used for bigger boats.
The major element featuring this solution is a movement dock covering an area of 6.150 square meters located between the above mentioned docks and delimited on the ground side by an artificial beach, 180 m long that is supported by an underwater barrier to absorb the diffracted wave motion.
The mooring internal structures are made of a series of 4 fixed wharfs in the Western dock and 8 floating wharfs in the eastern dock.
Before the construction of the harbour the coast was protected by a series of emerging reefs that were 100 m long each and were parallel to the water’s edge; they were removed to enable the construction of the harbour: the recovered materials was selected and used again for the construction of the piers and the docks’ borders.















































